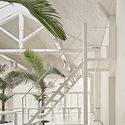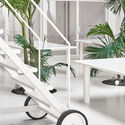
-
Architects: ARQUITECTURA-G
- Area: 500 m²
- Year: 2019

Text description provided by the architects. The project consisted in the transformation of an old factory into a cultural and creative centre for entrepreneurship and business innovation. The building is composed of two aisles, the main one, a double pitched roof volume and the second one, a double height ceiling space. The project is located in the Poblenou neighbourhood of Barcelona and accommodates different types of businesses and projects, such as Folch, Elisava, Vice, Nomad coffee, Whitehorse and Offf all joined under the name of Acid House Barcelona.

The project is planned for a 10 years period span, which ultimately led the project to be influenced by an economy of means. By strategically placing the different actors involved the configuration and distribution of the pre-existing factory space has been respected and preserved - an office in the main aisle, classroom, bathrooms, office and workspace in the adjacent one.



The area of direct contact with the street on the ground floor has been used to place offices, shop windows, cafeteria and meeting rooms, consequently serving as a filter with the private spaces.

.jpg?1583110720)

With the aim of unifying the space, the very diverse pre existing materials and textures of the factory, were painted with a single colour. The juxtaposition of the glass enclosures and the wooden flooring, the sprayed plaster combined with the textures of the masonry walls as well as the riveted beams and trussed the industrial past of the place is ordered and yet valued.

The possibilities of different use of the spaces are expressed through mobile furniture such as mobile tables, stands or staircase, which ultimately are detached from the fixed built matter. The vegetation brings a colourful note to the set and is put into use by enclosing a meeting room in the main space.








.jpg?1583110720)
